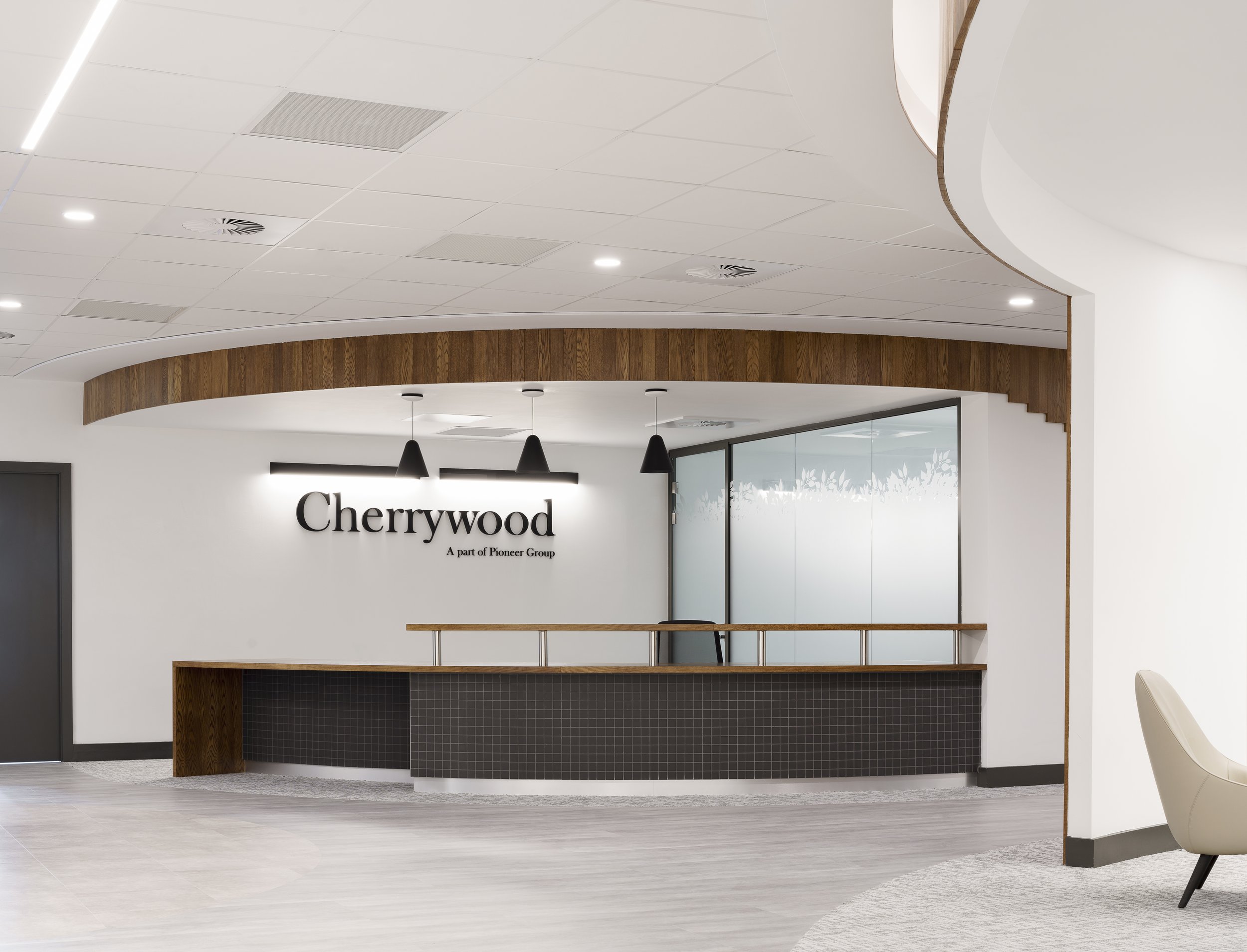Cherrywood Laboratories
Location: The Campus - Cherrywood, Dublin (Ireland)
Client: SSC Property ICAV / We Are Pioneer Group
Size: 30,550sqft
Status: Complete
Hypostyle has just completed a £6m life sciences incubator facility for SSC Property ICAV / We Are Pioneers Group at Cherrywood Business Park in Dublin. The project brief entailed altering and fitting out the ground floor of the existing ‘Building 10’ to form a new pioneering life sciences incubator and business collective. Our design comprised a range of high-quality flexible laboratory and office spaces for early stage life science businesses to enable tenant companies scale-up or scale-down to suit their needs.
The range of bioscience companies that WAPG/Biocity attract are at varying stages of development from business start-ups and university spinouts to large, established companies, looking to launch and companies looking for long or short term expansion space. Accordingly, laboratory spaces were to be flexible to accommodate a wide range of tenants and potential operations, such as chemical, general, pharmaceuticals, biotechnology, biomedical, nutraceuticals or electronics. However, to future-proof the critical spaces, the following laboratory classifications were to be achieved: BSL-2, GMP Grade D and ISO Class 8.
The production spaces comprised eleven starter laboratories of varying sizes and six general laboratories, BioTelemetry laboratories, tissue culture laboratories, utility rooms and write-up areas. These spaces are equipped with benching, furniture, ducted fume cupboards, hand/eye wash stations, wash basins, fridges, store rooms, and gas and air provision.
Hypostyle used it’s extensive experience gained through designing laboratory spaces for public and private sector clients, such as NHS Scotland, University of Strathclyde and Queen Margaret University, to prepare space planning and equipment schedules for client consideration. In addition to the client/landlord consultations, we approached potential life sciences tenants to ensure our laboratory layouts, space standards and schedules met current and future requirements. Room layouts, elevations and equipment schedules were prepared for all laboratory spaces and discussed in detail with both client and tenants.
All seventeen labs were designed with end user functionality considered and seven are wheelchair accessible. All laboratory equipment was coordinated between Hypostyle and suppliers to achieve comfortable and safe operation of each piece of equipment and plant. The specifications were carefully considered for the floors, walls and ceiling finishes and fume cupboards, furniture, washbasins and storage to ensure they were appropriate, cost effective, robust and sustainable.
In addition, the incubator facility included a range of shared support services to lessen operational costs and capital expenditure. This included offices, meeting rooms, event spaces, café, shared equipment rooms, storage and short-term laboratory rentals.
Photos: StructureTone Dublin










